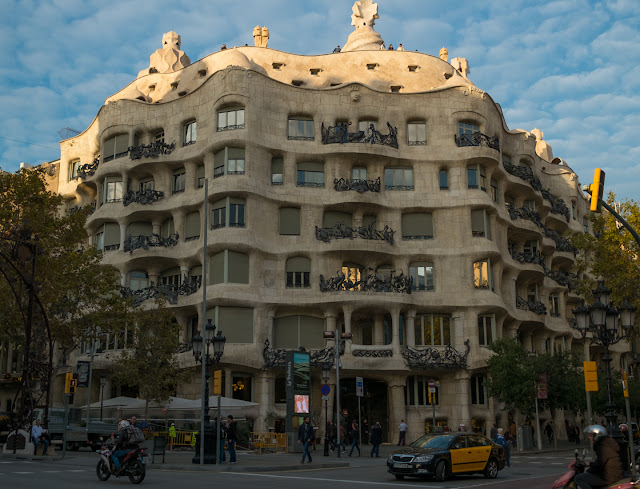Architect Antoni Gaudi's grandest private commission is an apartment building on one of Barcelona's fanciest streets. The thing sticks out. It's named for Pere Milà i Camps, the businessman who bought a house on the property and then hired Gaudi to replace it with a modern apartment building. The place acquired a nickname, La Pedrera, meaning the quarry.
The facade, looking a bit like a pile of rocks.
Front gate and inner courtyard. One of the innovations of the building is a parking garage. Two courtyards bisect the building, providing light to all the apartments.
Up top, the undulating roof, full of interesting constructions. And nice views.
Roof details, chimney sentries and fantastical mosaics.
Cartoon dormer windows hint at an attic, capping the inner courtyards.
The attic has been transformed into an exhibition space. One of the best features of the space is a look at the supporting structure, delicate arches based on the catenary arch principle. Gaudi was a big fan of this design element.
A model gives a good look at how rock-like the building is. La Pedrera, indeed.
An inner stairwell, not too humble to receive an impressive paint scheme. Organic columns and ceiling in one of the courtyards.
Night descending on the magical building.
Next up, a look through an apartment.
The facade, looking a bit like a pile of rocks.
Front gate and inner courtyard. One of the innovations of the building is a parking garage. Two courtyards bisect the building, providing light to all the apartments.
Roof details, chimney sentries and fantastical mosaics.
The attic has been transformed into an exhibition space. One of the best features of the space is a look at the supporting structure, delicate arches based on the catenary arch principle. Gaudi was a big fan of this design element.
An inner stairwell, not too humble to receive an impressive paint scheme. Organic columns and ceiling in one of the courtyards.
Next up, a look through an apartment.













No comments:
Post a Comment